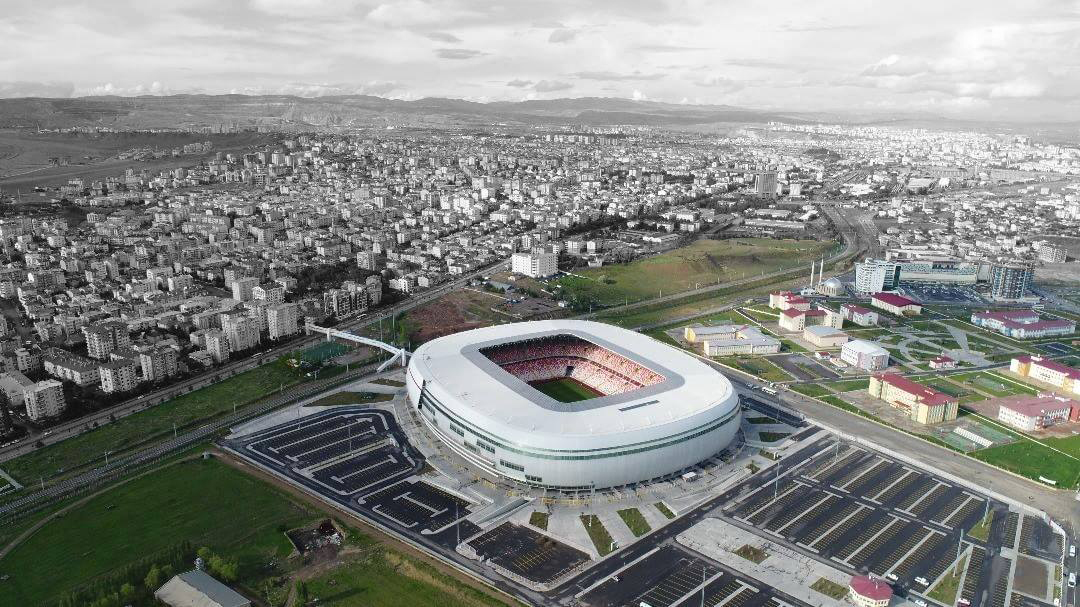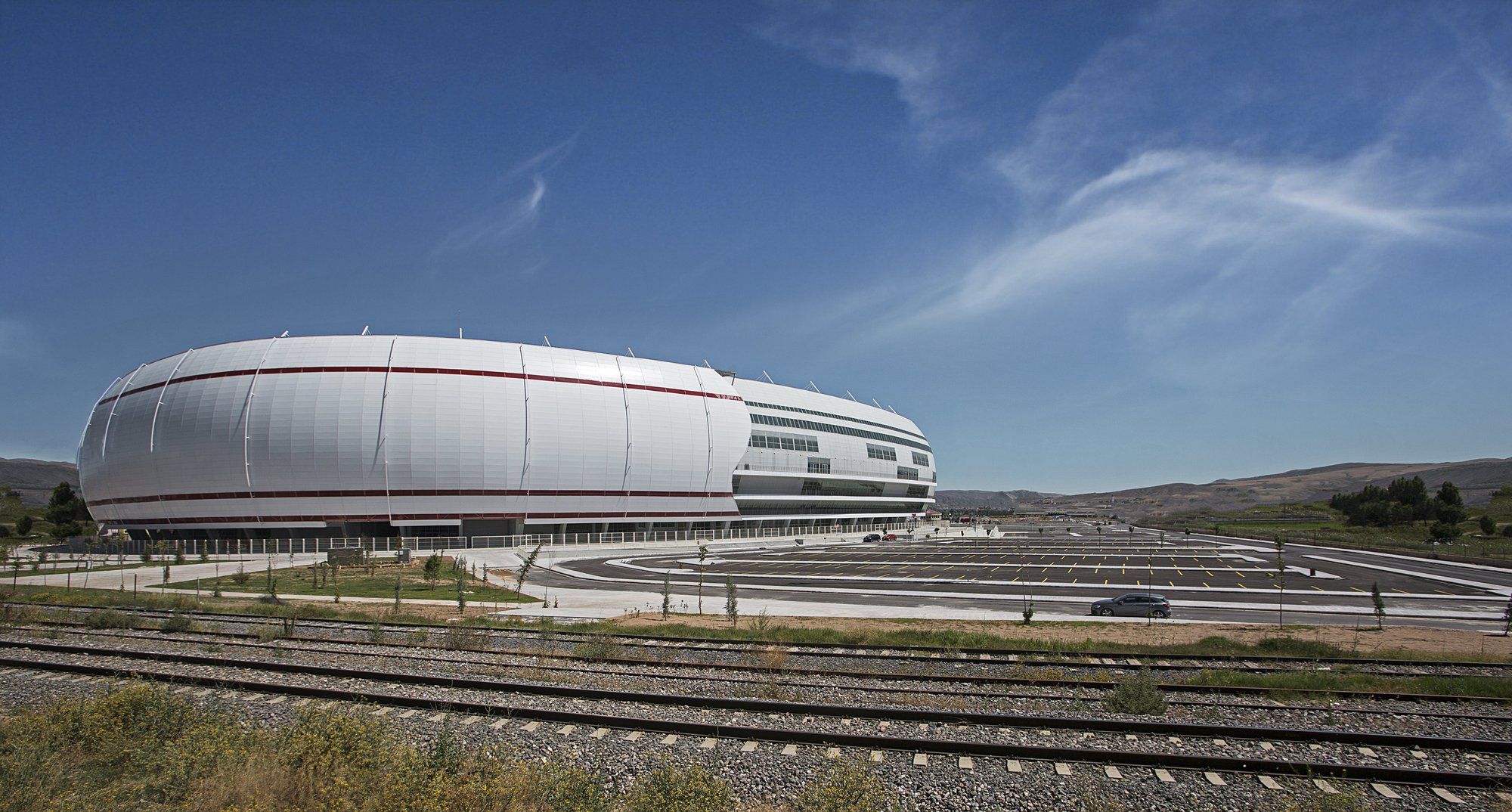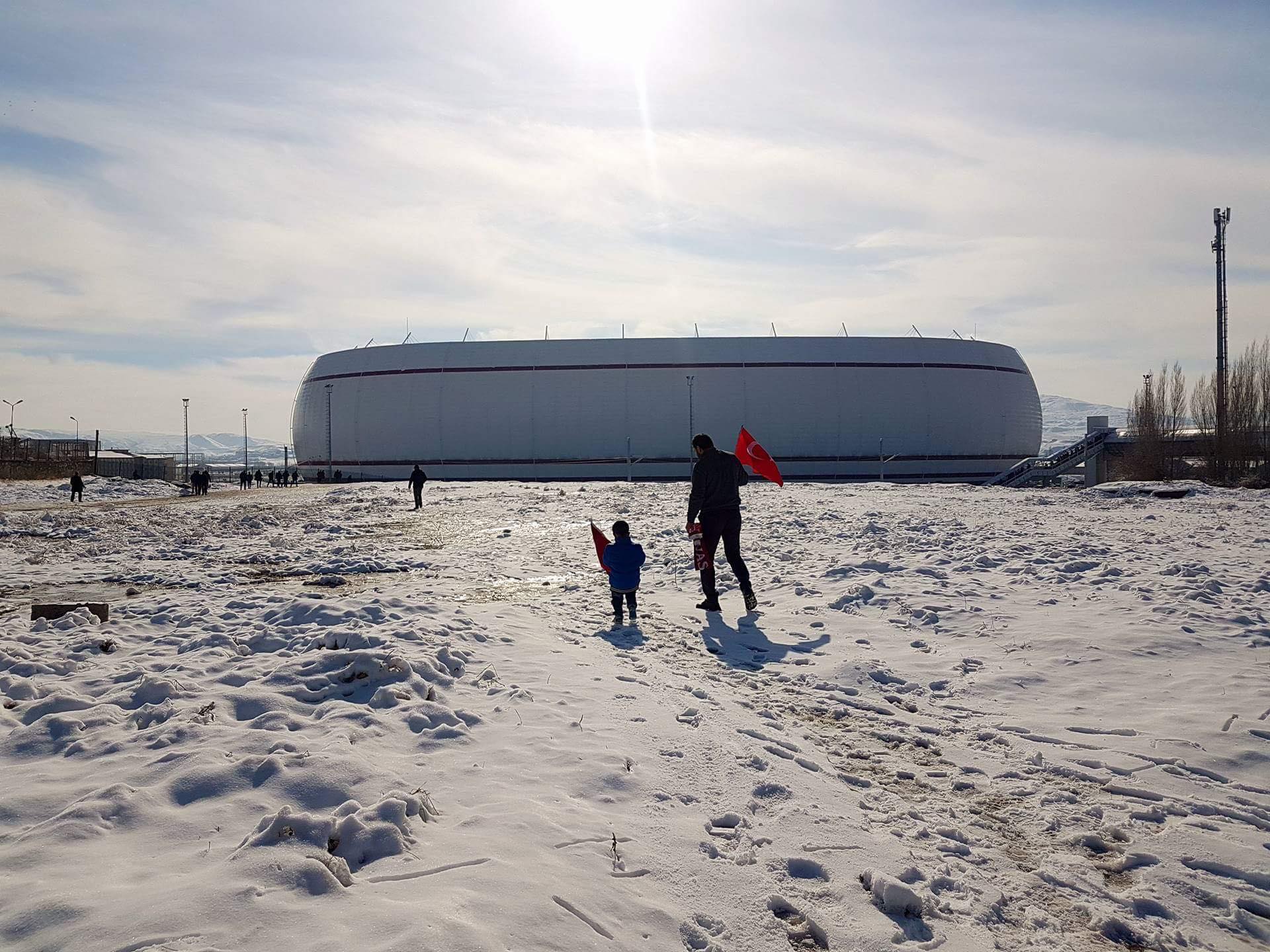



















Sivas; is located in the cold/dry climate zone and the winter months are under heavy snow with hard north winds. This parameter has come to the fore in the design decisions of Sivas Arena. Accordingly, the stadium is designed by taking energy efficiency, high passive climatization measures, active energy production systems, stormwater harvesting, and greywater cycle into consideration.
According to academic researches, a compact and inward shell of the building in the cold climate zones is very advantageous to create a buffer zone in the north against cold winds and to reduce the cost of climatization.
In Sivas Arena, the north facade is designed as double-walled and space is created to provide thermal insulation with air in the inner shell. The area in the north is organized in a way that allows natural air flows through the spiral movement towards the southern facade. Accordingly, this double-walled system creates a shield to the north winds, while the hot air flows from the south are allowed to be taken into the stadium. This approach will significantly reduce the amount of energy spent on heating and ventilation of the building.
Stadium
Sivas, Turkey
2012
2014-2016
25.000 spectators
58.700 sqm
TOKI
Built